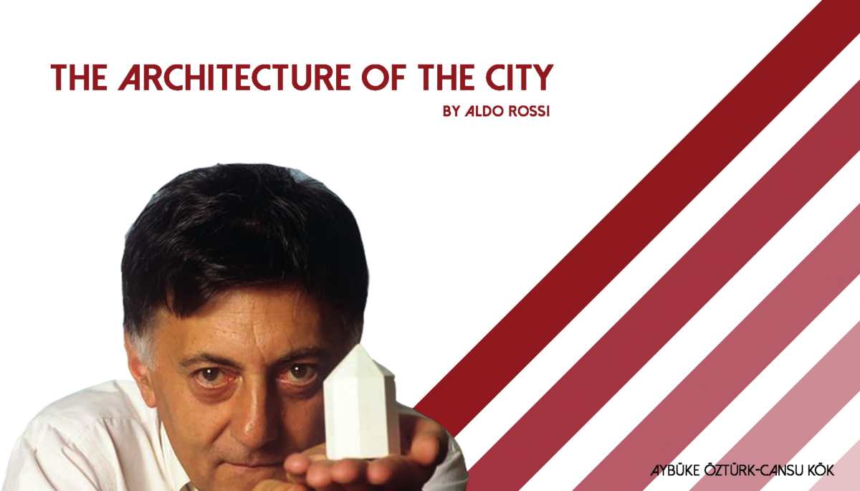
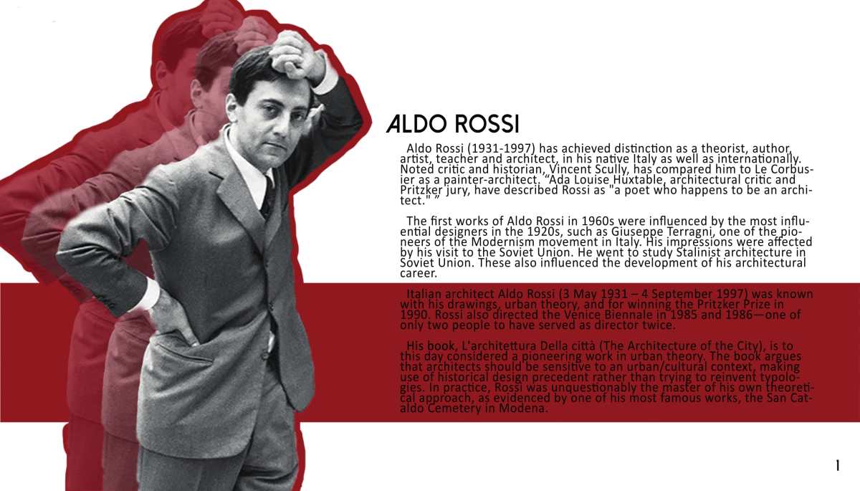
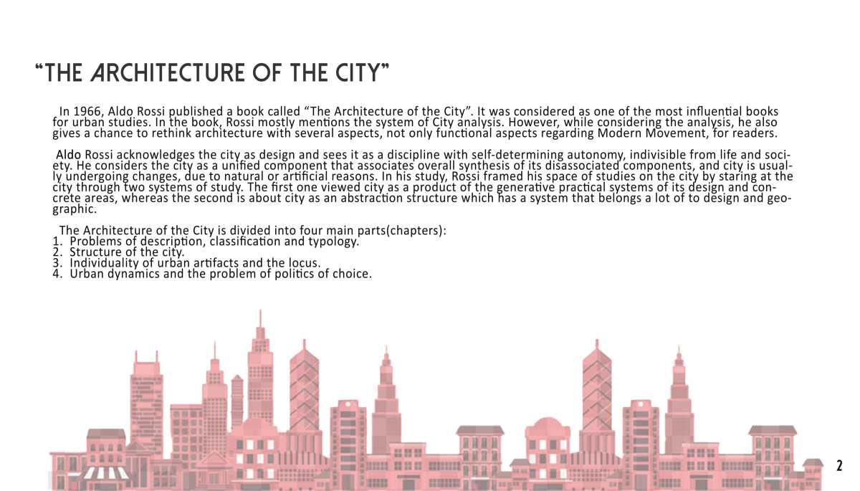
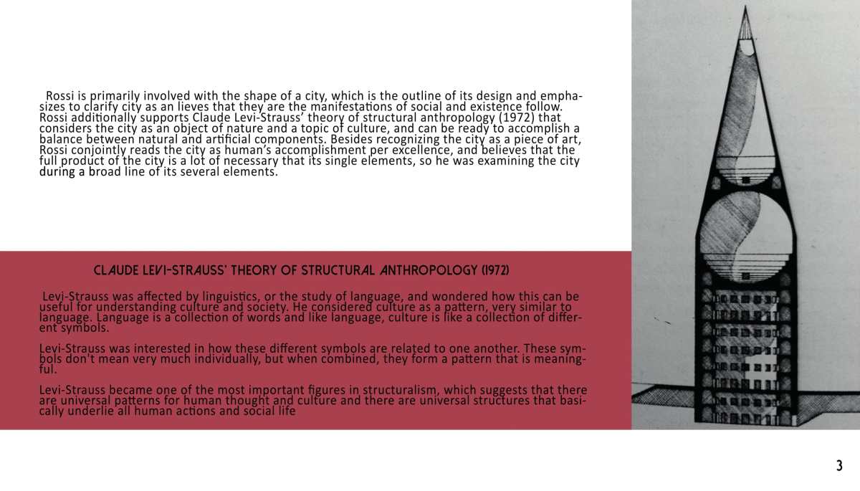
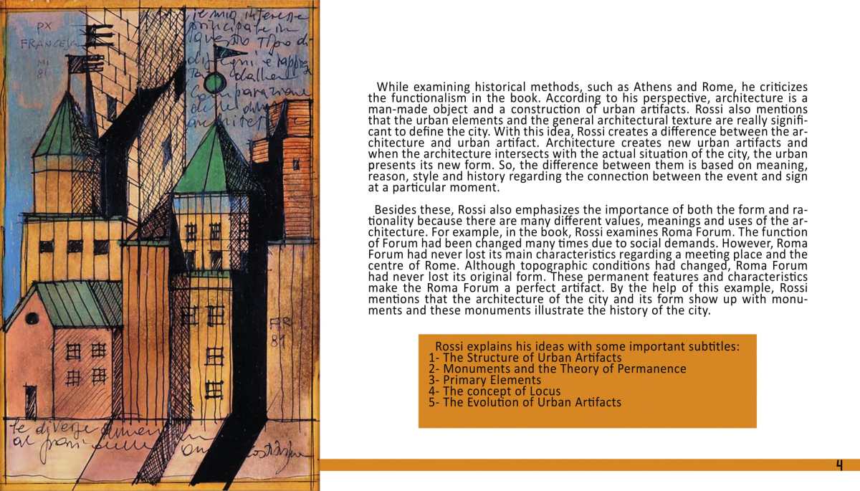
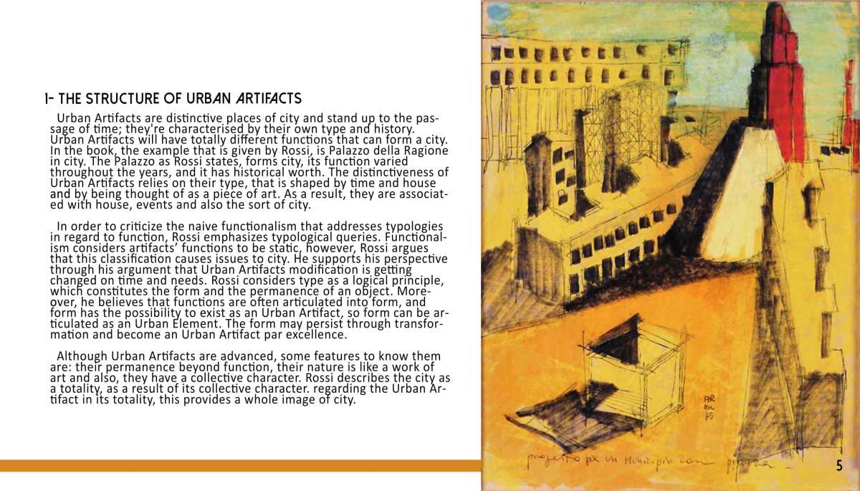
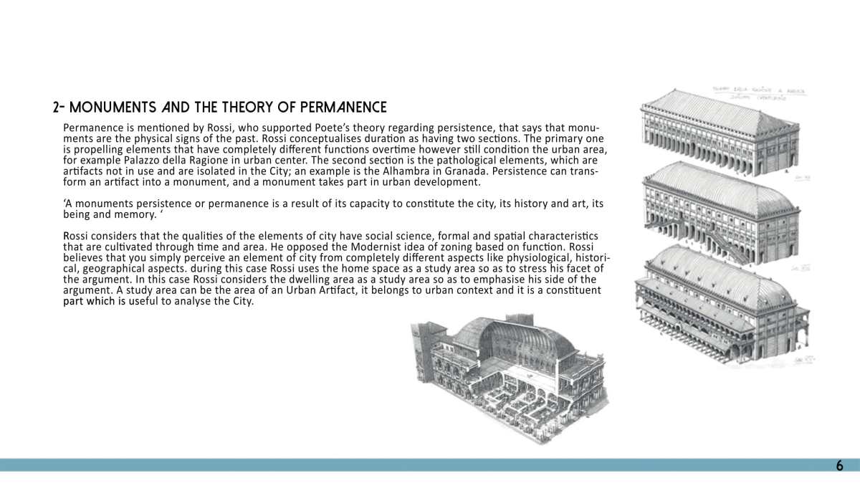
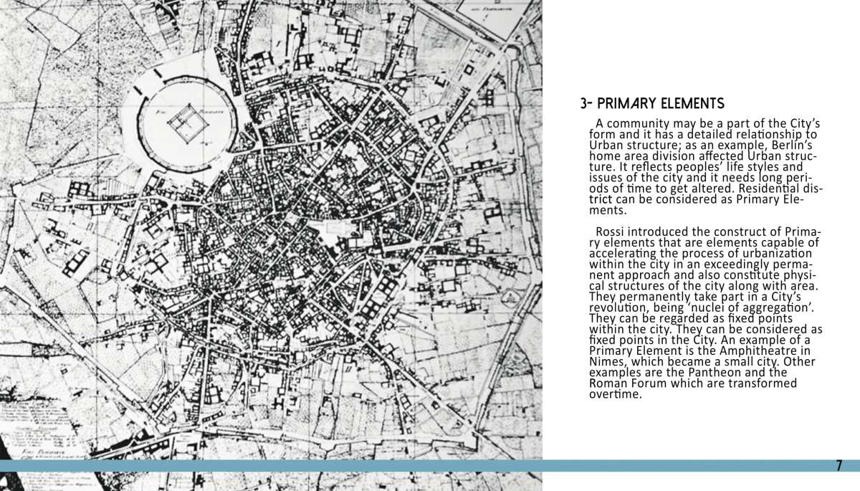
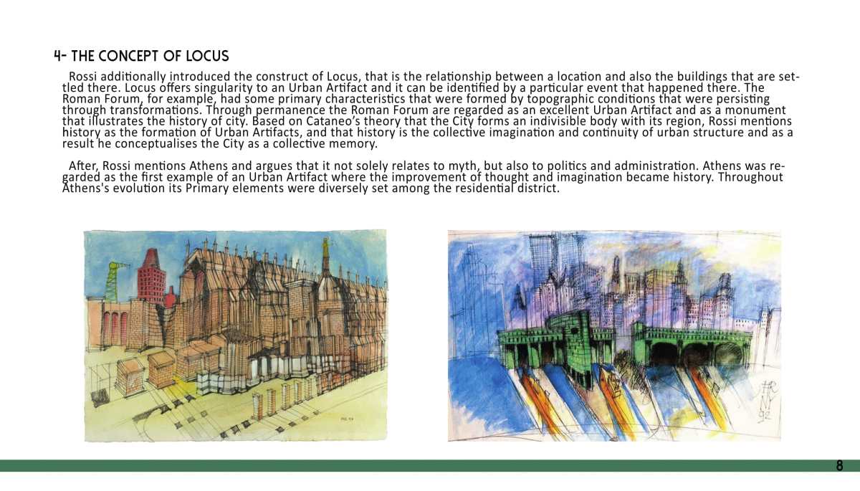
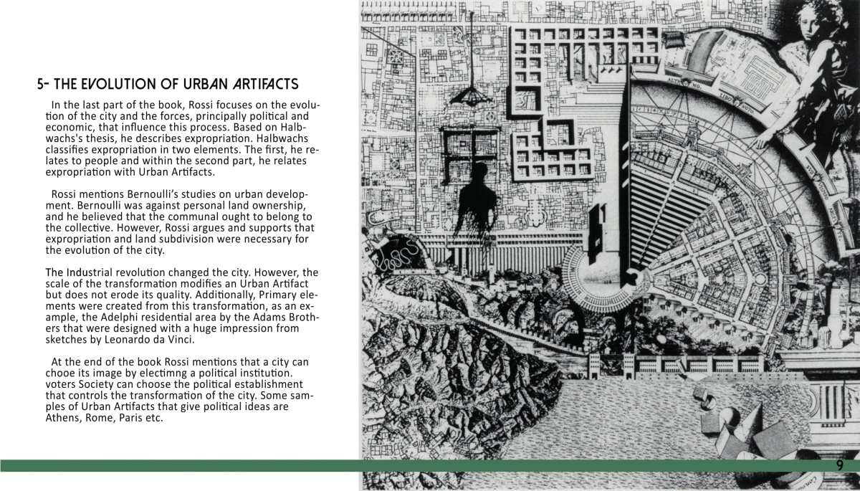
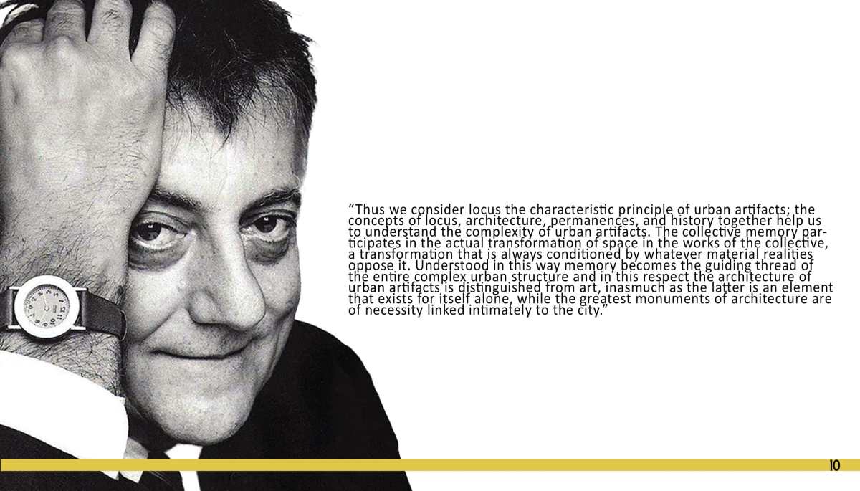
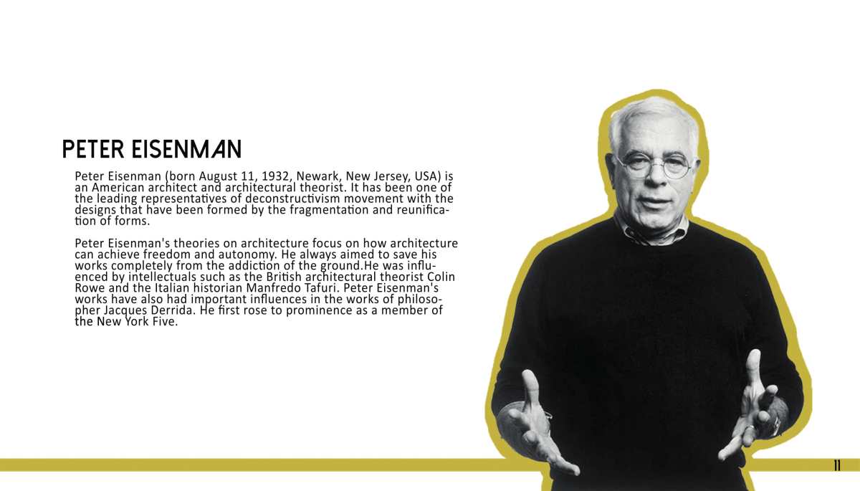
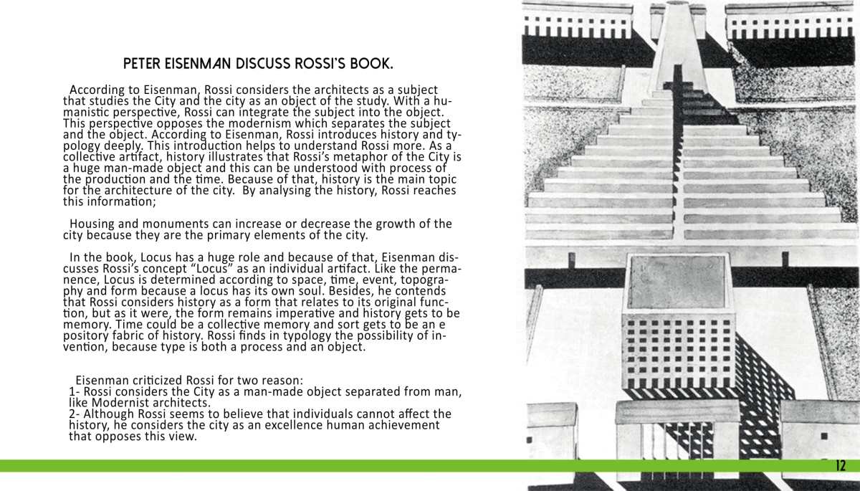
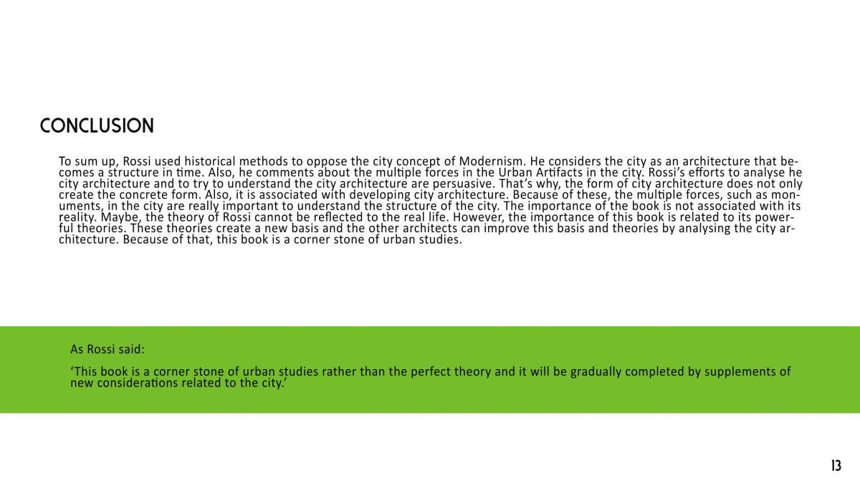
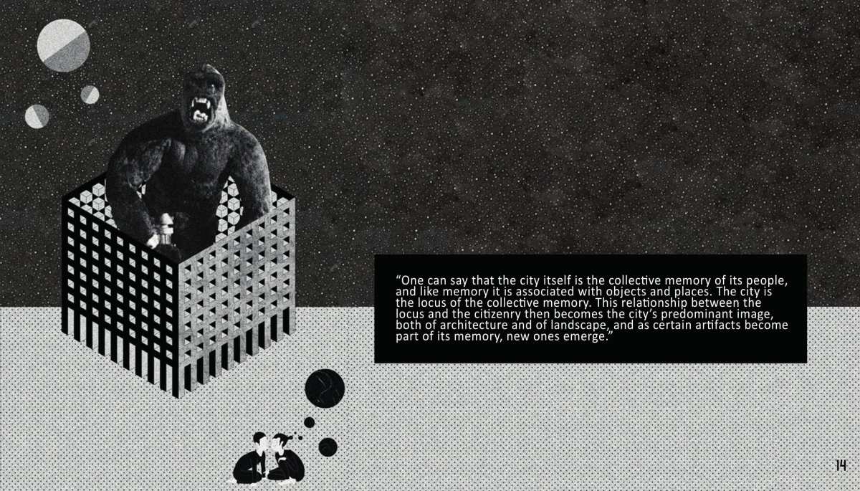
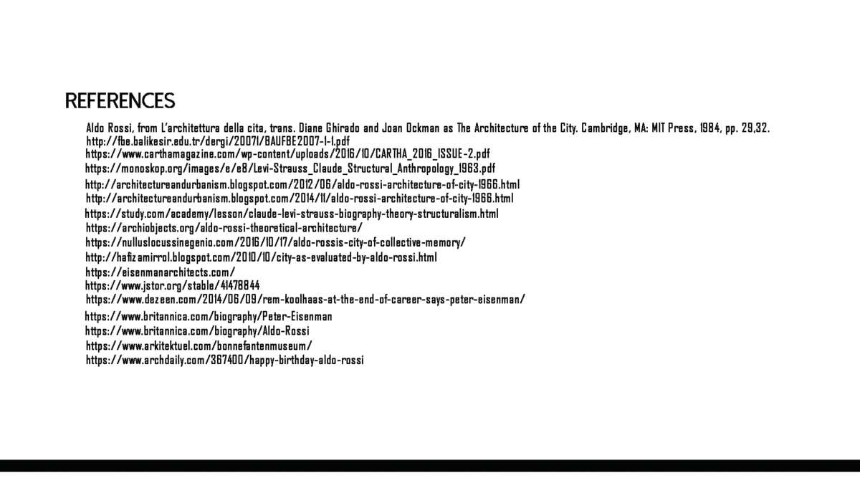
A Light For Architecture


















A GAZE THROUGHOUT THE “THE TALL OFFICE BUILDING ARTISTICALLY CONSIDERED” ESSAY
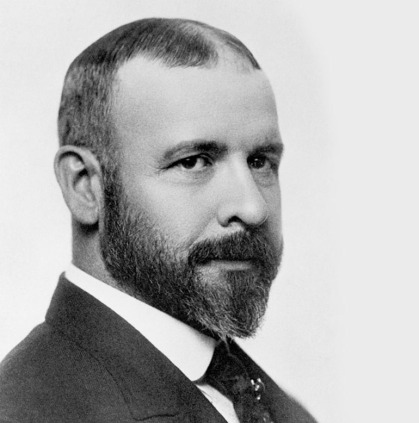
After Sullivan completed the Guaranty Building, which was his most amazing skyscraper, in Buffalo, “The Tall Office Building Artistically Considered” that was his most influential essay was written in 1896. This essay is about the problem of whether the tall building is an artistic one or not.
In those times, evolution and integration of social conditions resulted in the demand of tall buildings. According to Sullivan, conditions were acknowledged. That’s why, he pointed out that the design of the tall building had to be taken in condition as a crucial problem and be dealt with. Design process necessitated some conditions. These conditions were offices for business, the invention of high-speed elevators that made a travel through vertical axis, steel manufacture, the increase of population which was important for centers of the cities and increase of stories. The given conditions are the most important to design a tall building and they should be considered. Whit these necessary conditions reacted on ground values with action, reaction, interaction and inter-reaction. All of these shaped the case of modern office building. Till this moment, every point was materialistic, a presentation of power, resolution and brain. This idea of modern office building was the product of speculator, the engineer and the builder.
In that moment, Sullivan realised a problem and mentioned it in his essay with these questions:
“How shall we impart to this sterile pile, this crude, harsh, brutal agglomeration, this stark, staring exclamation of eternal strife, the graciousness of those higher forms of sensibility and culture that rest on the lower and fiercer passions? How shall we proclaim from the dizzy height of this strange, weird, modern housetop the peaceful evangel of sentiment, of beauty, the cult of a higher life?”
The finding a solution way of these questions was clear for Sullivan. According to him, everything has a problem in itself and has the solution of this problem. He called this idea with “natural law”. With natural law, he decided to analyse the main cause of problem and search out the contained suggestion.
In this essay, Sullivan mainly analysed the main solutions for all the normal type of tall building designs. For a sensible result, office building should be designed like that;
In the first floor, there will be a main entrance which creates an attraction to its location and the rest of the story will be more or less liberal, expansive and sumptuous way. However, all of these reflect the freedom and a sentiment of largeness. In the second floor, the design idea is similar to the first floor. However, design is milder pretension. The design stems from individual cell that requires a window with separating pier, sill and lintel. All offices are designed alike. This shows that there is no division into office-cells and no need for special light. Thus, the series of office-tires ends.
In design and idea of office building, architects reach a stage beyond the speculator- engineer- builder combination, which was mentioned above. That’s why, when the architect’s touch through the building is taken, the suggestion appears with logical and coherent expression of conditions. That’s why, the lack of touch of architect is understood and seen easily.
According to Sullivan’s conceptual idea, everything in nature has its own unique shape, form and an outward semblance which show the differences between each other. In nature, it is an undeniable fact that the life and the form seem like one and inseparable. Thus, form ever follows function. Where the function does not change, form does not change. This is the law.
With these ideas, Sullivan supports that this law should not be violated. If we look through the true way as it is transparent, nobody can see the form, shape, expression and design. The tall office building should follow the function. If form changes, then function changes. All of perspectives should be considered.
THE MOST IMPORTANT EXAMPLE: GUARANTY BUILDING
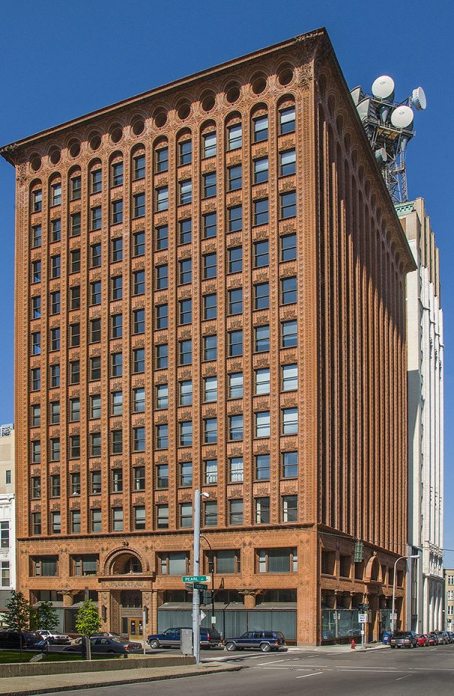
As the final of Adler and Sullivan’s tall steel office buildings, the Guaranty reacts in frame and adornment not as it were to Sullivan’s tasteful program, but moreover to useful and helpful requests of the sort enunciated by Adler and others, and to an urban setting of fantastic engineering in Buffalo’s civic center. This thirteen stories office building is one of significant tall buildings which have ornamentation to emphasize the verticality of the façade. The Guaranty’s spatial and basic arranging were based on a unit framework of plan, which moreover underlay the extents of its road heights and fenestration. The Guaranty was related to Adler and Sullivan’s prior Wainwright Building, whose fronts may reflect concern for passing on basic steadiness in light of concurrent talks about on tall buildings. Utilize of terra-cotta instead of brick in buildings just like the Guaranty was provoked in portion by work conditions. Sullivan divided the building into three to reflect the three major functions of a tall office building. In ground floor, there are stores and displays, in the upper stories, there are honeycomb office designs and in the attic level, there are mechanics of building infrastructure. The emphasized verticality of the heights, which represents thoughts communicated in Sullivan’s paper “The Tall Office Building Aesthetically Considered,” reminds the hypothesis of Hippolyte Taine.
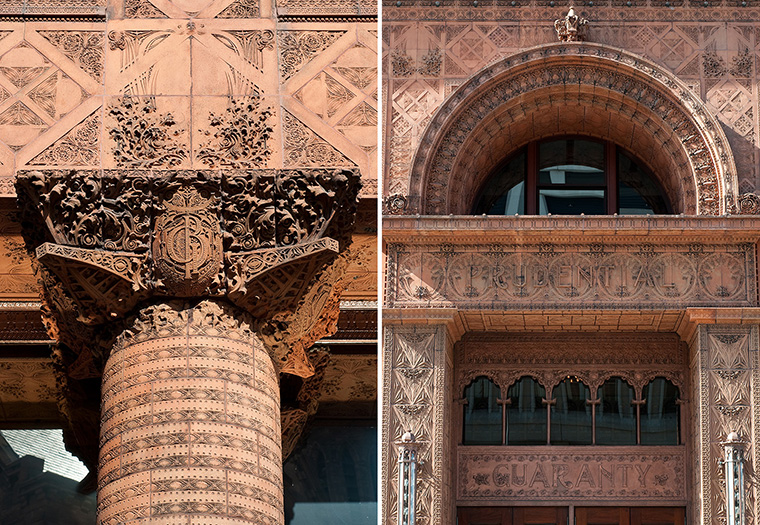
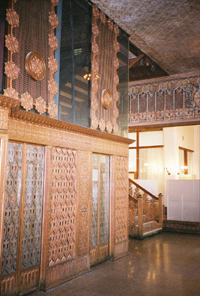
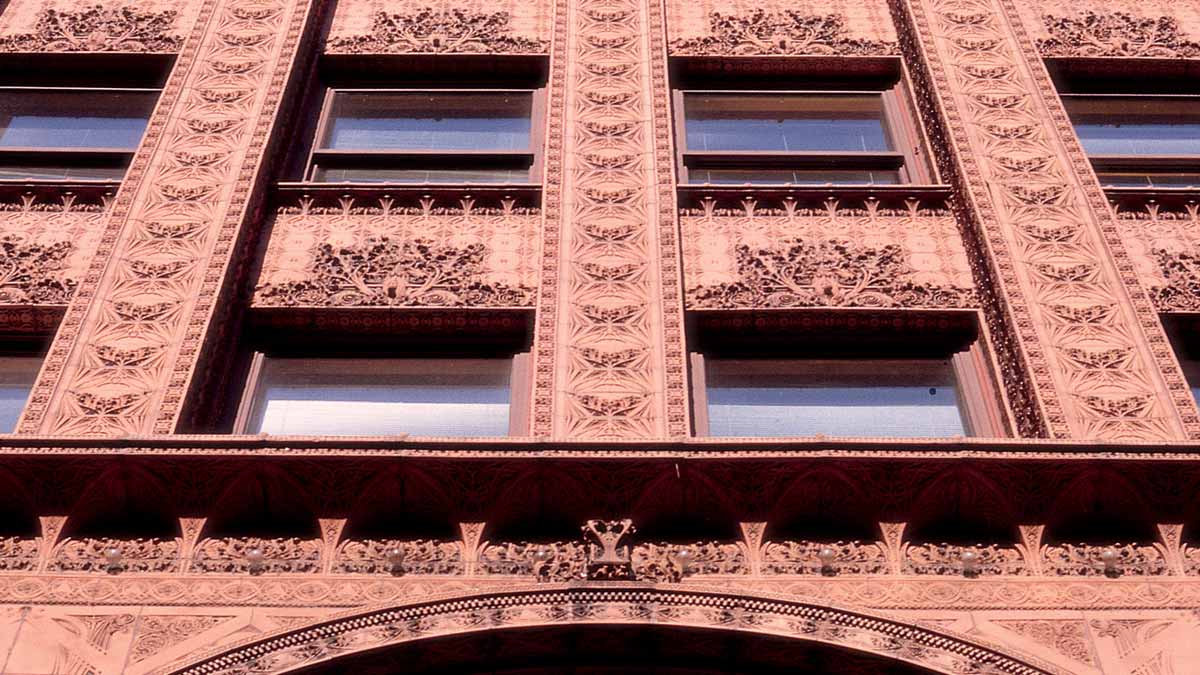
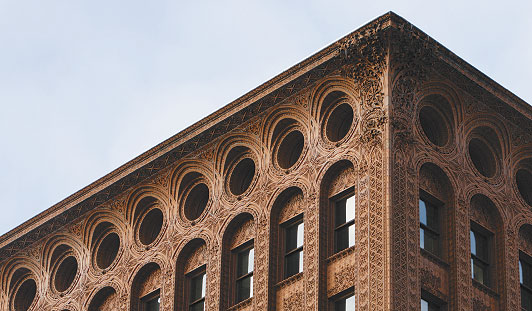
To reach the original essay: