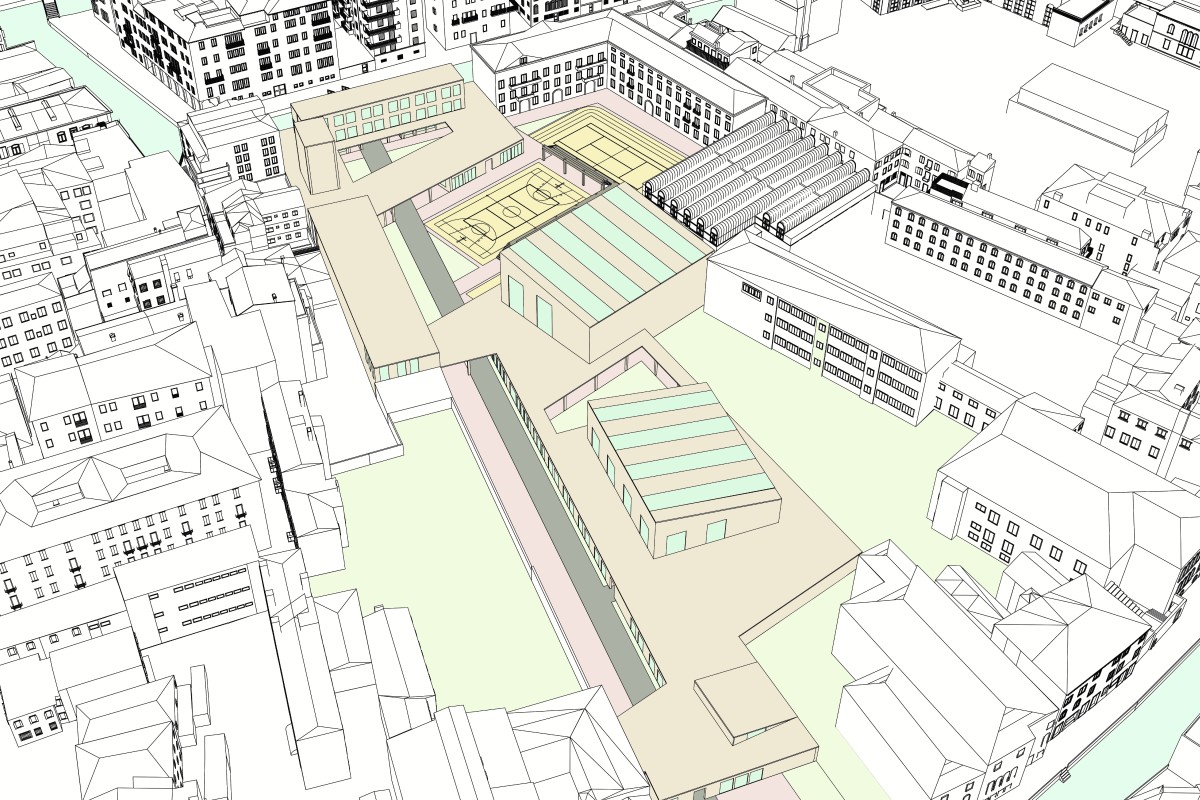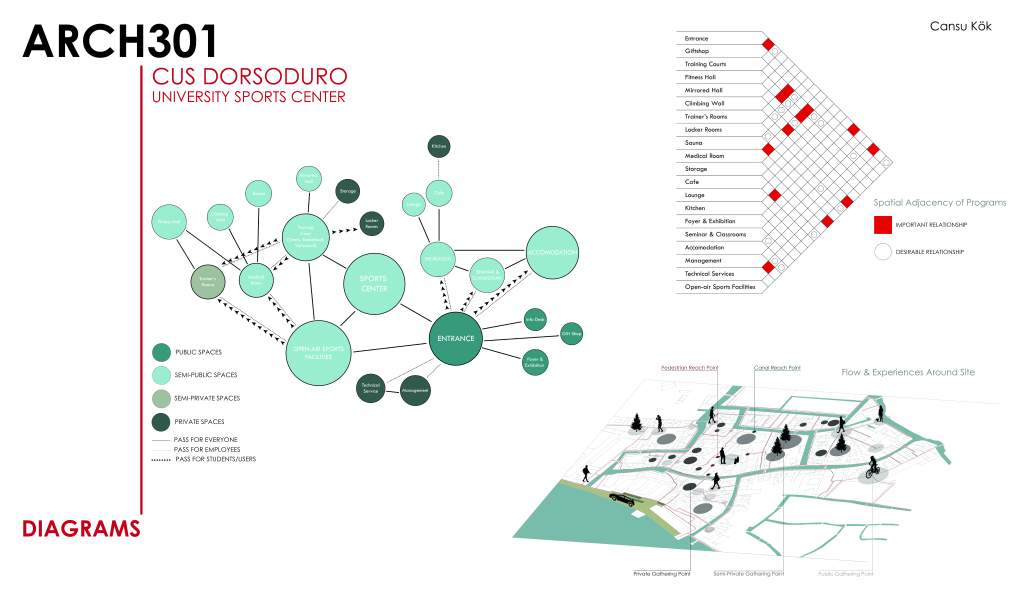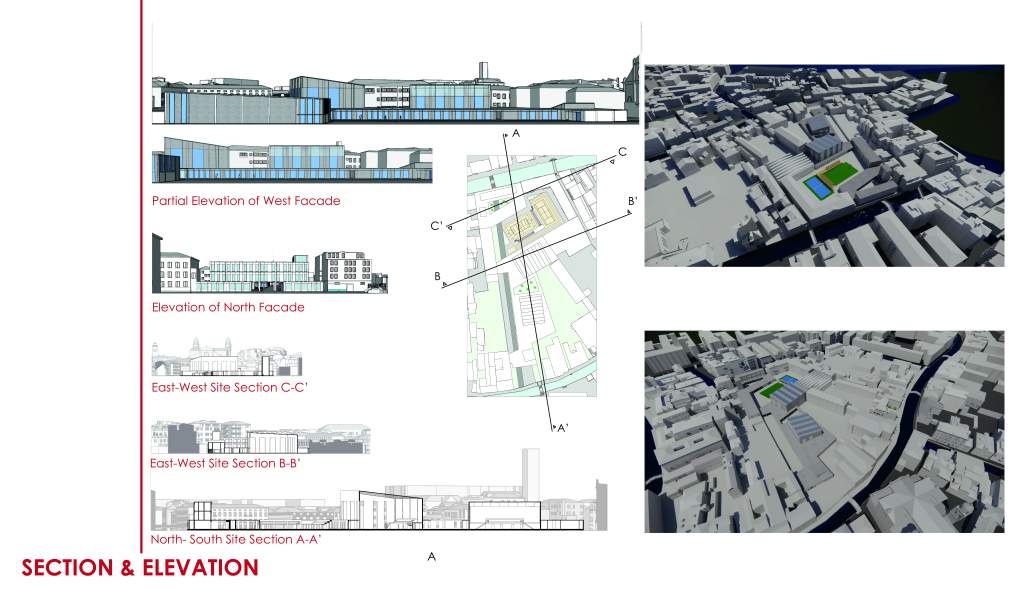Welcome to the final jury!!! Before telling what happened in the final, I would like to express my feelings about this semester. This semester was a challenging one because of site’s linearity and location. Despite of this, we enjoyed while analysing Dorsoduro and designing our own buildings. During semester, my designed intensions had changed. I started with contrast concept. After all, my concept turned to linearity and experience concept of Dorsoduro. Although my design intensions had changed, I dealt with my design intensions. As we know, design will never end. Of course, our designs are not finished yet. We will revise them for our portfolios. However, we all finished this semester successfully!! I would like to thank to all my instructors for their supports, attentions, critiques and best wishes.
So, let’s see what happened!
As we understood in Dorsoduro analysis, Dorsoduro is a social place. Throughout a street, you can encounter with galleries, exhibitions, courtyards, piazzas, basketball courts and so on. When I consider this feature, I wanted to design a linear path in our site. While going throughout this path, all programs that were given us can be experienced. While designing path, I chose 3 main entrance points which located in south, north and east part. The main axis located in during north and south direction. When you entire the site in south direction which is the exact main entrance, firstly you will encounter with gift shop, entrance, management. Later on, while continuing walking, you will see mirrored hall, fitness hall, tennis, basketball-volleyball court and their courtyard on the right side. In the left side, you will see benches for people and classroom areas. While keeping walking, you will see open airt courts and running track after these programs. This is a huge courtyard which locates between my building and the existing dormitory. In the end, you will encounter with a new courtyard which is surrounded by recreation areas. You can see exhibition, climbing wall, café and lounge area and accommodation on the top. While designing my structure, despite of the verticality of the Dorsoduro and Venice buildings, I created a huge base. In addition to this base, I created extrude masses which are vertical and huge. To provide a relationship between my structure and the around, I created some openings on the walls which are on the boundaries. Wanted to provide the experience of Dorsoduro in my design. I hope that you will like my project! Below, you can find the presentation of it. Have fun!!! 😊
PS: While uploading, the colors were affected by a reason that I could not find out yet. This problem will be solved.
Be safe 🙂







